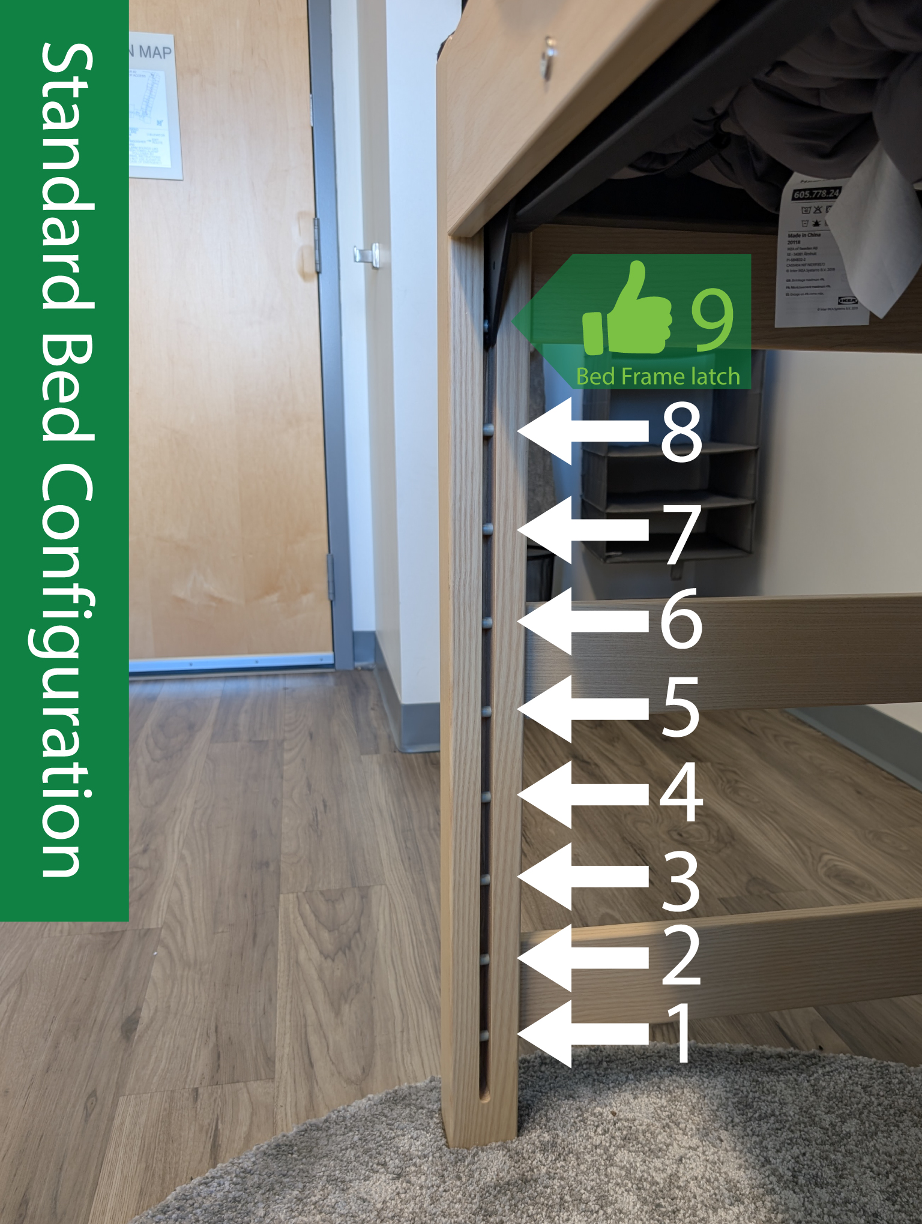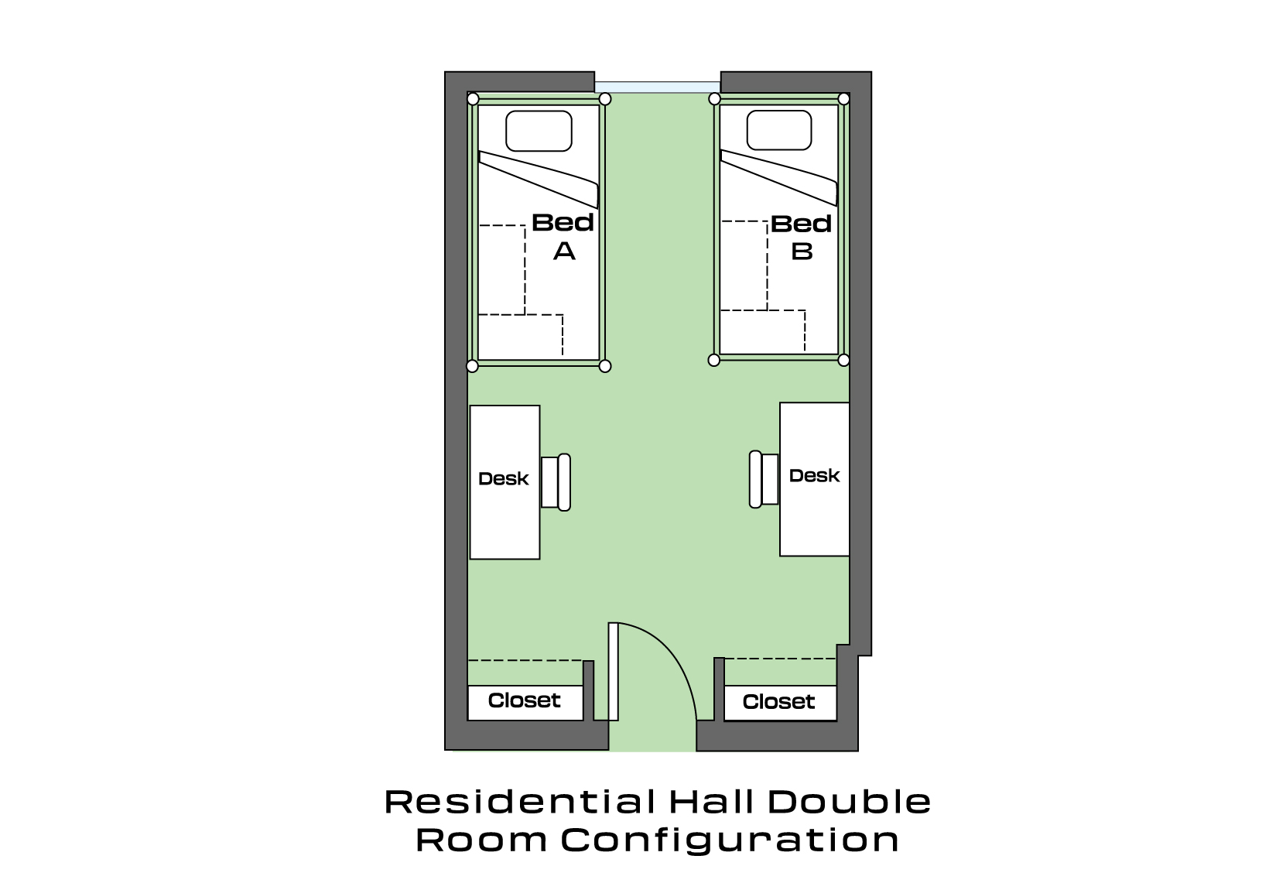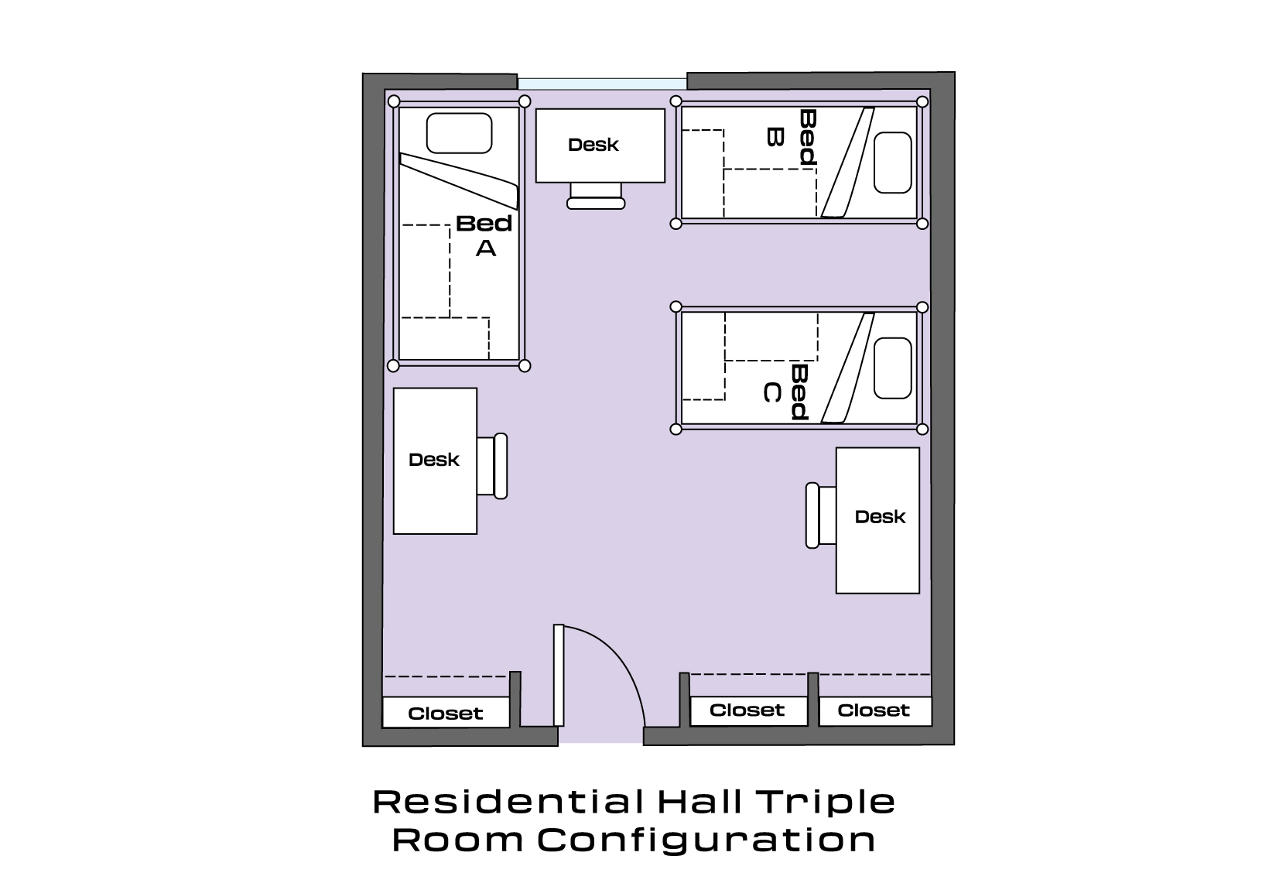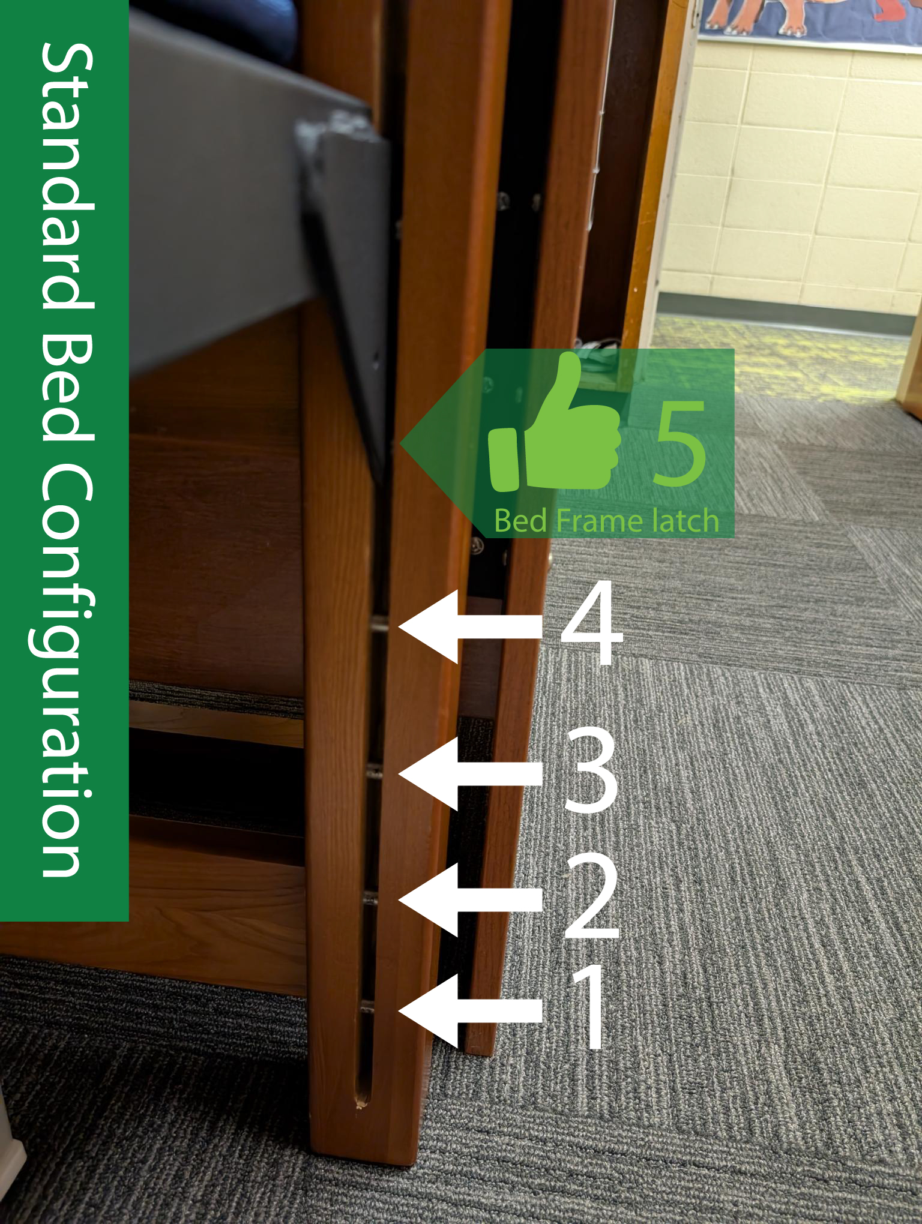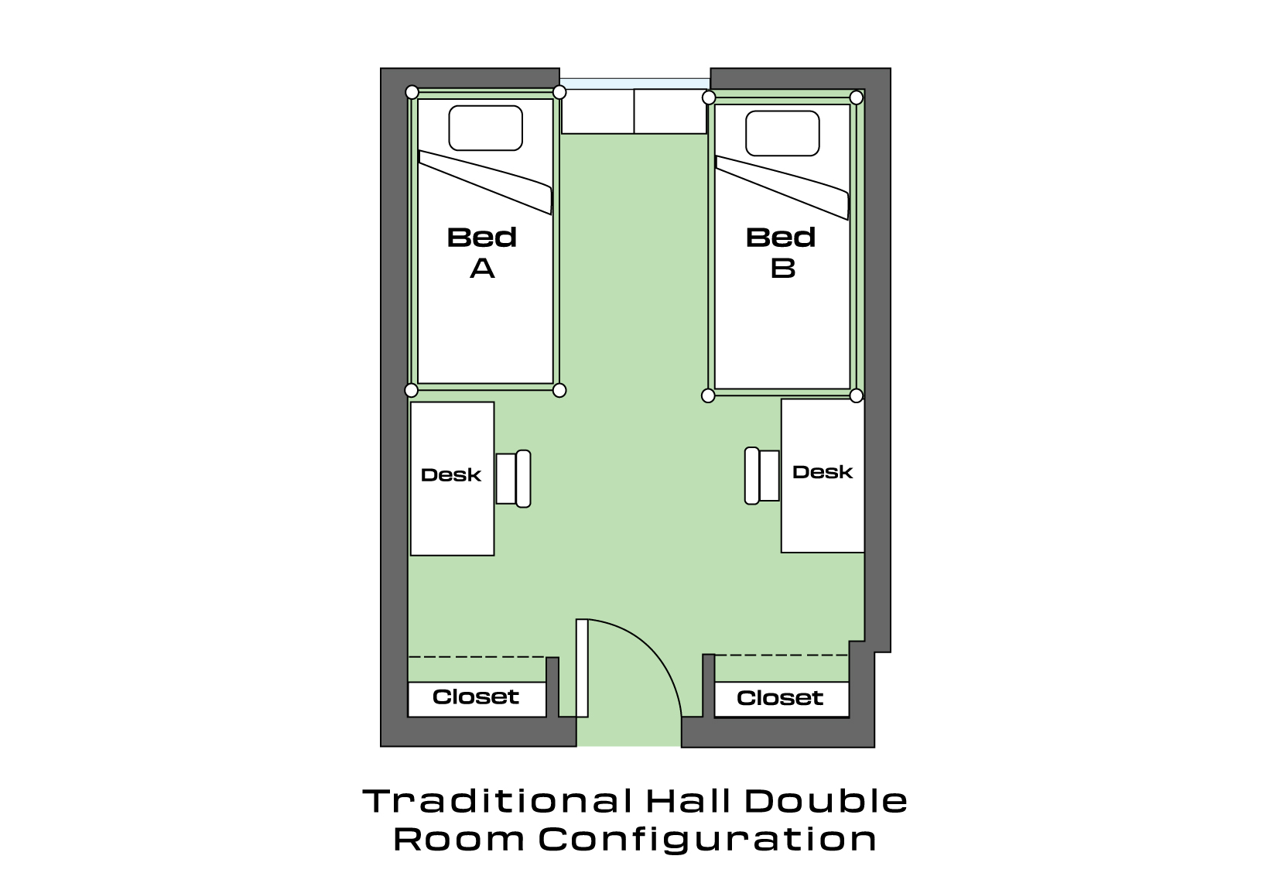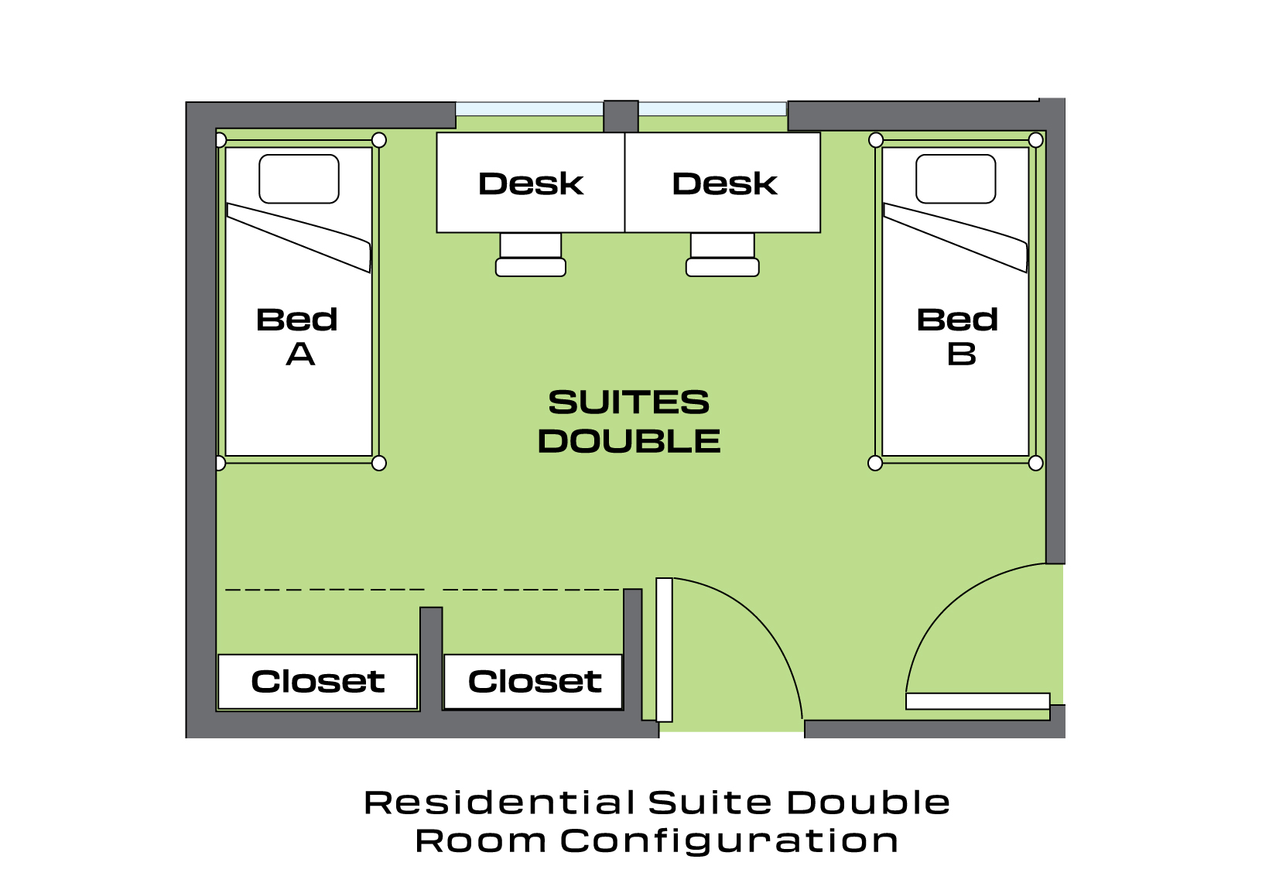Housing Floor Plans


Residential Halls
The Residential halls are first-year communities located on the south side of campus. The Residential Halls are close to the colleges, library, and Bronco Student Center. Each residential hall houses two or three students per room, with communal restrooms located in each wing. The residential halls feature staffing, events, and services that support community building and student success. The residential halls have a laundry room, study areas, common spaces, and community kitchens. IP television service and high-speed Internet connections is provided in each room. Each Residential Hall floor has a theme, with programs and events for residents to enjoy. All Residential Halls are co-ed and non-smoking.

Residential Halls Floorplan
Secoya and Sicomoro
Secoya and Sicomoro have a similar design and layout. Each building is eight stories tall, with communal spaces on the first floor and bed spaces on floors two through eight. Each hall accommodates approximately 450 residents and staffed by 14 student Resident Advisors (RA) and a professional live-in Hall Coordinator. Secoya and Sicomoro feature spacious lounges and community kitchens. Each floor is divided into two wings. The majority of floors are coed by alternate male and female wings. Accommodations are available for students who have a mobility restriction. Rooms measures approximately 143 sq. ft. to 254 sq. ft.
Each student in a single, double or triple occupancy room will have the following furnishings provided:
- Bed: 84" L x 38" W x 36" H
- Bed: 79" L x 38" W x 30" H (clearance underneath bed)
- Desk and chair
- Dresser
- Closet: 30" L x 29" W x 72" H
- Wastebasket
- Carpet
- Smoke detector
- Individual climate control
- IP television connection
- High-speed Ethernet connection port
All rooms come with a standard furniture arrangement. If the bed or other furniture is moved/adjusted, residents are responsible for returning the room to its original configuration before moving out. Failure to do so will result in an improper move-out fee. The standard room configuration is shown below.
Standard Room Configuration |
|
| Bed Inner Height | Furniture Layout |
|
Bed inner height – 30” (9th latch) |
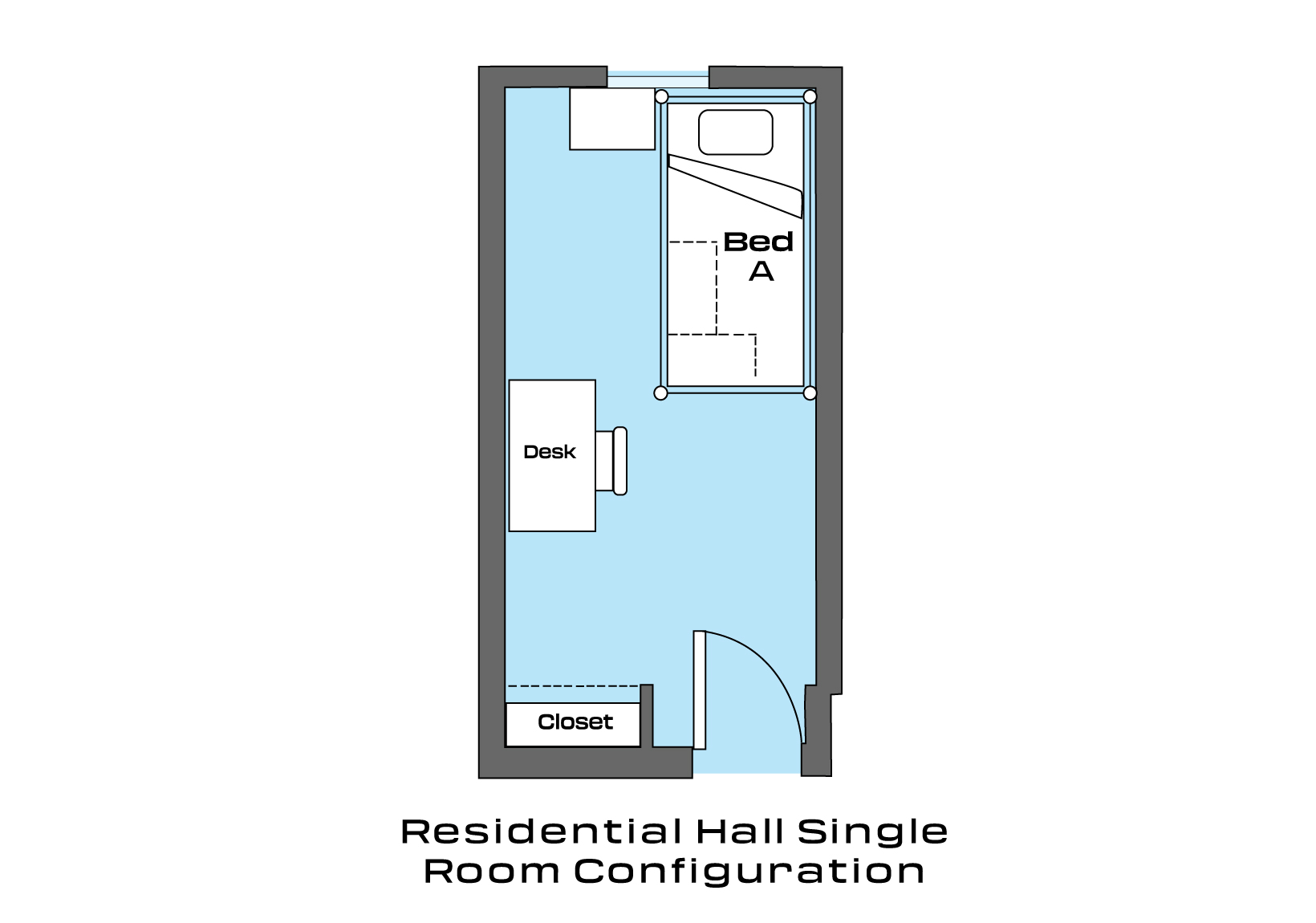 Single room Single room |
|
|
Double room |
|
Triple room |
|
- Towels
- Pillows, blankets, sheets, bedspread
- Mattress pad
- Iron and ironing board
- Study lamp (Recommend CFL or LED lamp)
- Alarm clock
- Television
- Desktop or notebook computer
- Room decorations


Traditional Halls
The traditional halls are first-year communities located on the north side of campus. The Traditional Halls are close to the colleges, library, and Bronco Student Center. Each traditional hall houses one or two students per room, with communal restrooms located in each wing. The traditional halls are home to college themed communities, featuring staffing, events, and services that support community building and student success. The traditional halls feature staffing, events, and services that support community building and student success. The traditional halls have a laundry room, study areas, common spaces, and community kitchens. IP television service and high-speed Internet connections is provided in each room. Each Residence Hall floor has a theme, with programs and events for residents to enjoy. All traditional halls are co-ed and non-smoking.

Traditional Halls Floorplan
Alamitos Halls, Aliso Hall, Encinitas Hall, Montecito Hall
The four red brick halls (Alamitos, Aliso, Encinitas and Montecito) have a similar design and layout. Each hall accommodates approximately 212 residents and staffed by five student Resident Advisors (RA) and a professional live-in Hall Coordinator. The traditional halls feature a small community atmosphere, spacious lounges, and a common garden patio. Each floor is divided into two wings. The majority of floors are coed by alternate male and female wings. Accommodations are available in Encinitas Hall for students who have a mobility restriction. All halls have conveniently located laundry facilities. Each room measures approximately 180 sq. ft.
Room: approximately 180 sq. ft.
Bed: 84" L x 38" W x 38" H
Bed: 80" L x 36" W x 18" H (clearance underneath bed)
Desk: 42" L x 30" W x 29 1/2" H
Dresser (double): 30" L x 30" W x 30" H (3 drawers)
Main Closet: 46" L x 21" W x 78" H
Above Closet Storage: 46" L x 24" W x 21" H
Each student in a single, double or triple occupancy room will have the following furnishings provided:
- Extra long twin size bed (36" x 80")
- MicroFridge (Microwave and Refrigerator 3.1 cu. ft. combination unit)
- Desk and chair
- Dresser
- Closet
- Wastebasket
- Carpet
- Smoke detector
- Individual climate control
- IP television connection
- High-speed Ethernet connection port
All rooms come with a standard furniture arrangement. If the bed or other furniture is moved/adjusted, residents are responsible for returning the room to its original configuration before moving out. Failure to do so will result in an improper move-out fee. The standard room configuration is shown below.
Standard Room Configuration |
|
| Bed Inner Height | Furniture Layout |
|
Bed inner height – between 18” to 19” (5th latch) |
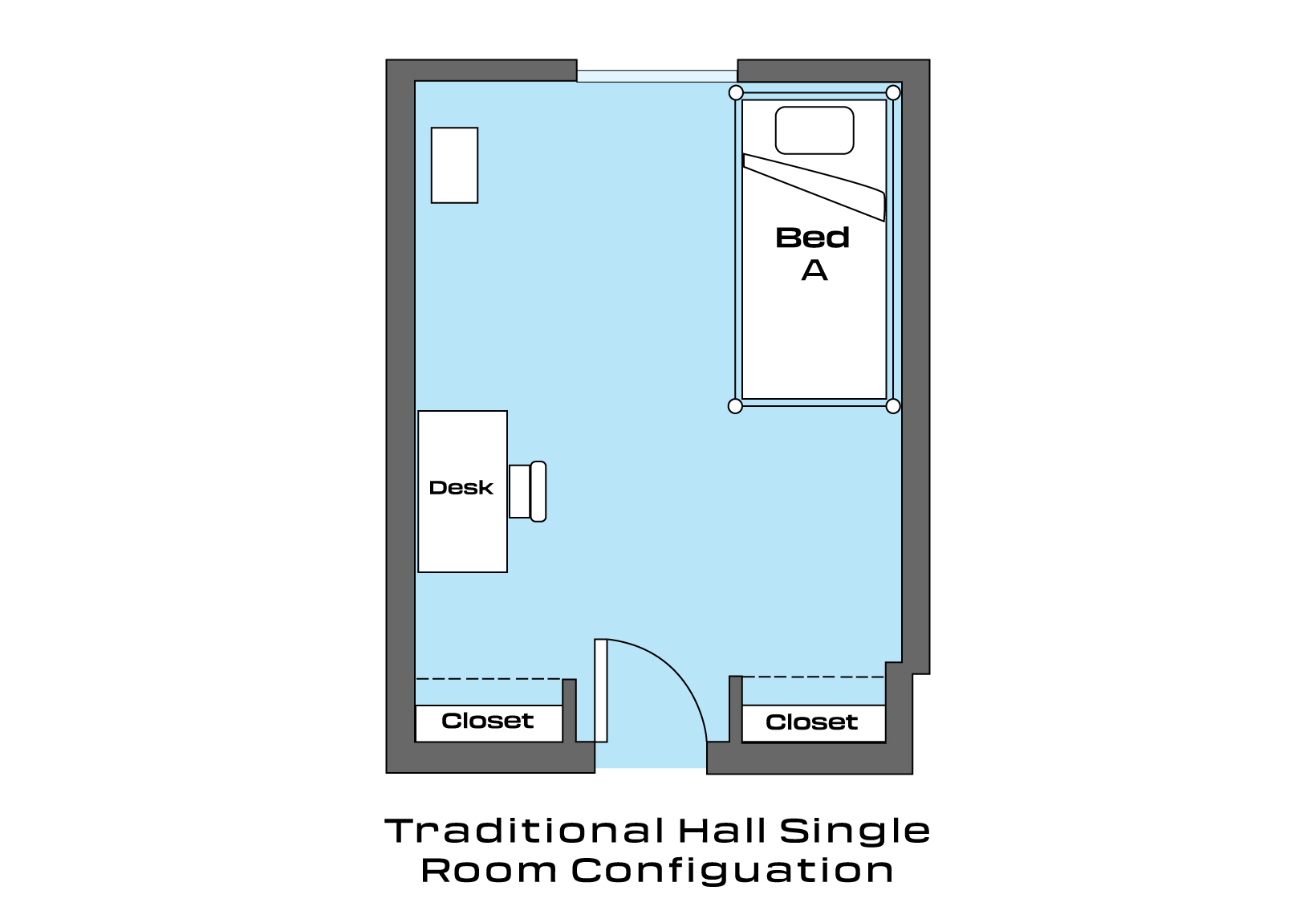 Single room Single room |
|
|
Double room |
- Towels
- Pillows, blankets, sheets, bedspread
- Mattress pad
- Iron and ironing board
- Study lamp (Recommend CFL or LED lamp)
- Alarm clock
- Television
- Desktop or notebook computer
- Room decorations


Residential Suites
The residential suites are suite-style communities designed with privacy, comfort and convenience in mind. Offering beautiful views of the campus and the San Gabriel Mountains, all suites have balconies, an interior entrance leading into a living room and kitchenette area, with individual bedrooms. Each building has elevators to the upper levels and large areas for studying.

Residential Suites Floorplan
Suites Building
Our Residential suites are organized in phases. See our layout plans below. Phase I of the Residential Suites is Vista Bonita and Vista del Sol. Phase II of the Residential Suites is Vista de las Estrellas, Vista de las Montañas and Vista de la Luna.
All suites offer private entry to individual bedrooms, full size bathrooms, kitchenettes, common living areas, additional storage rooms, and private patios/balconies.
All suites are fully furnished with beds, desks with a bookshelf, study chairs, and dressers.
The common living room offers a sofa, lounge chair, coffee table, end table and lamp. The
kitchenettes include a full size refrigerator, stove tops, microwave oven, a dual basin sink, counter high stools, and cabinet space.
High speed Ethernet hook up is located in every bedroom and common area.
All bathrooms are uniquely designed with vanities outside the shower rooms, allowing all
residents to get ready at the same time.
All three unit plans are also available in an ADA-compliant model.
Each student in a single or double occupancy room will have the following furnishings provided:
- Bed: 84" L x 39" W x 36" H
- Bed: 80" L x 37" W x 18" H (clearance underneath bed)
- Desk and chair
- Dresser
- Closet
- Wastebasket
- Carpet
- Smoke detector
- Individual climate control
- IP television connection
- High-speed Ethernet connection port
All rooms come with a standard furniture arrangement. If the bed or other furniture is moved/adjusted, residents are responsible for returning the room to its original configuration before moving out. Failure to do so will result in an improper move-out fee. The standard room configuration is shown below.
Standard Room Configuration |
|
| Bed Inner Height | Furniture Layout |
|
Bed inner height – between 18” to 19” (5th latch) |
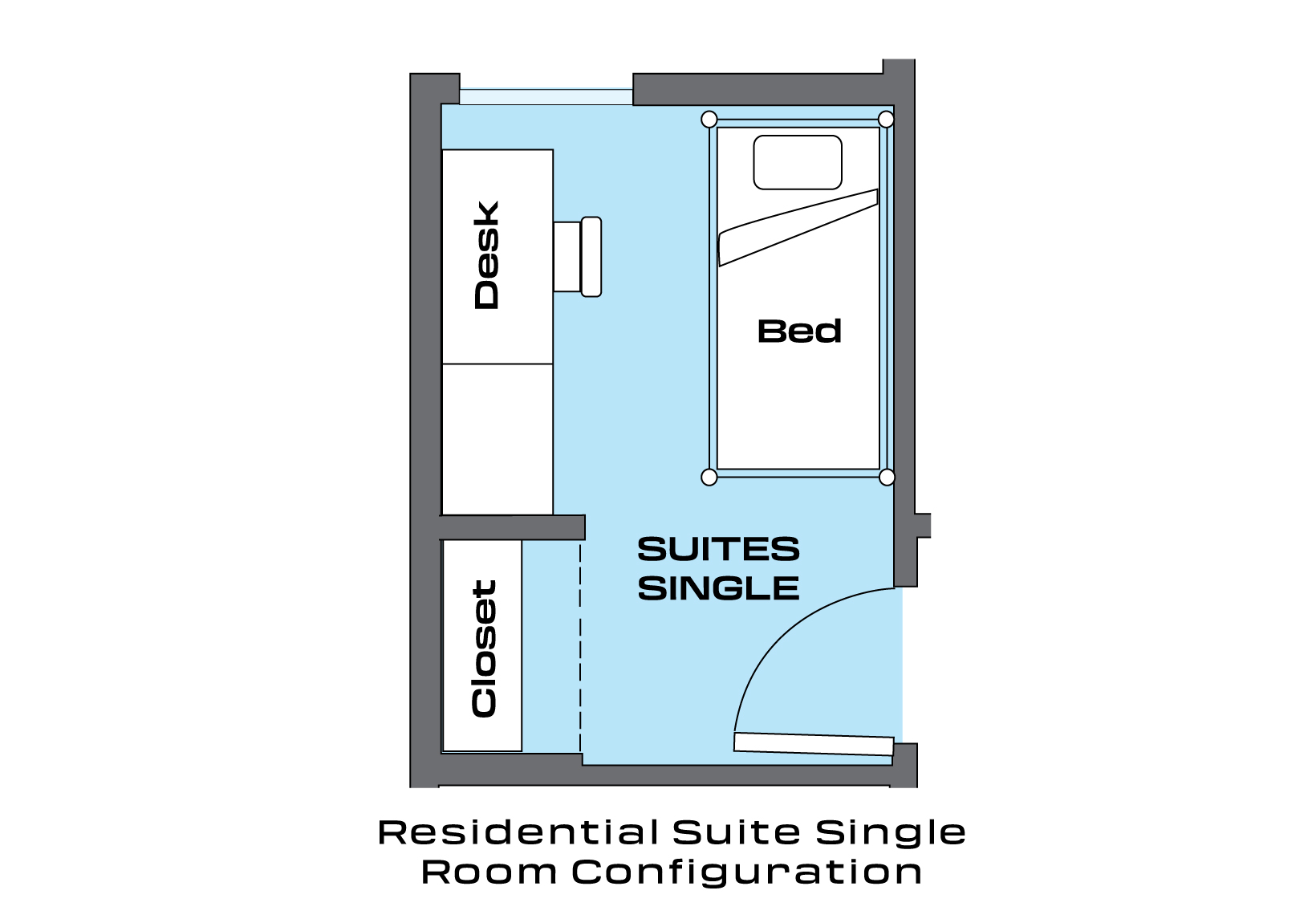 Single room Single room |
|
|
Double room |
- Towels
- Pillows, blankets, sheets, bedspread
- Mattress pad
- Iron and ironing board
- Study lamp (Recommend CFL or LED lamp)
- Alarm clock
- Television
- Desktop or notebook computer
- Room decorations



