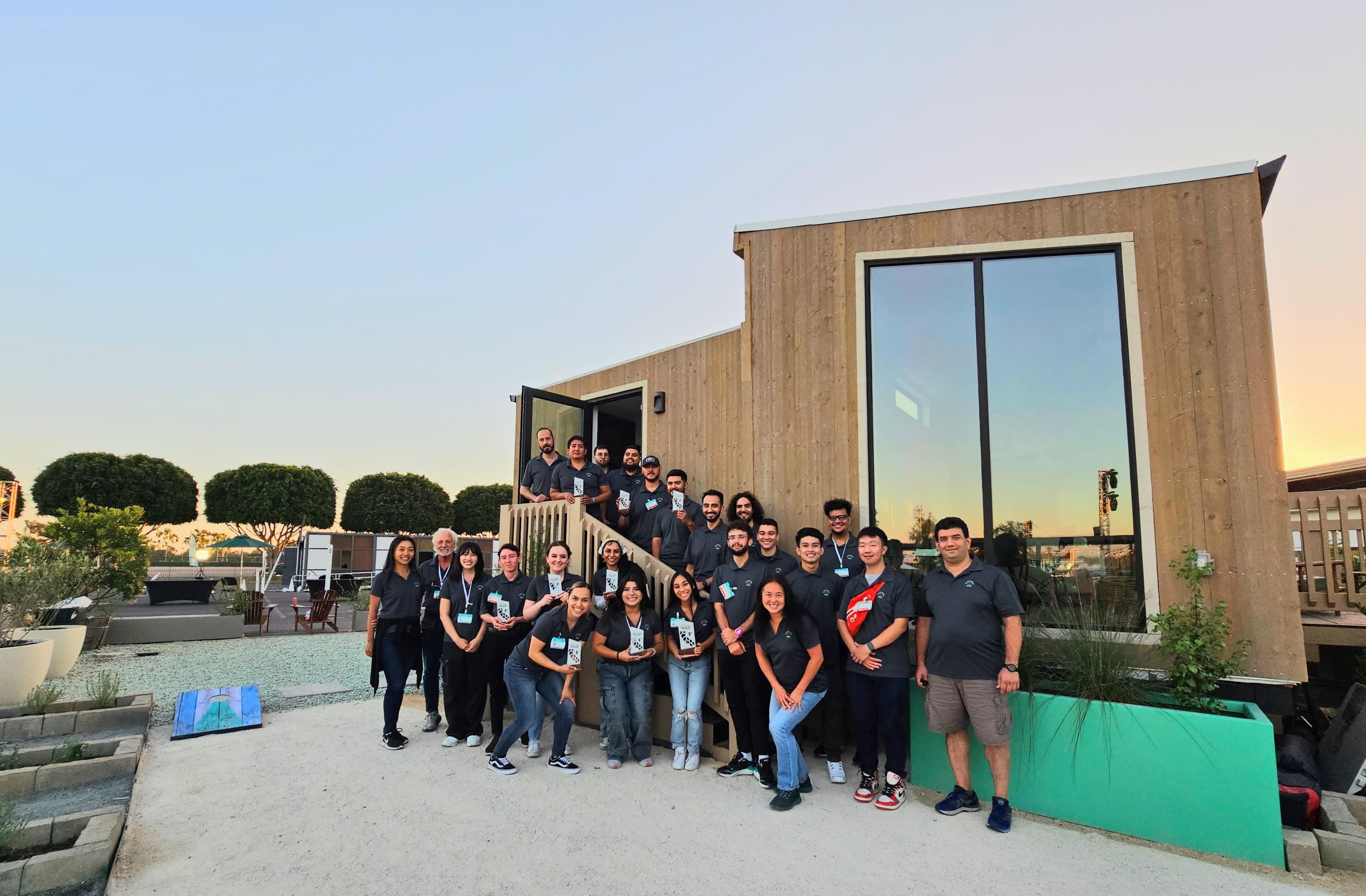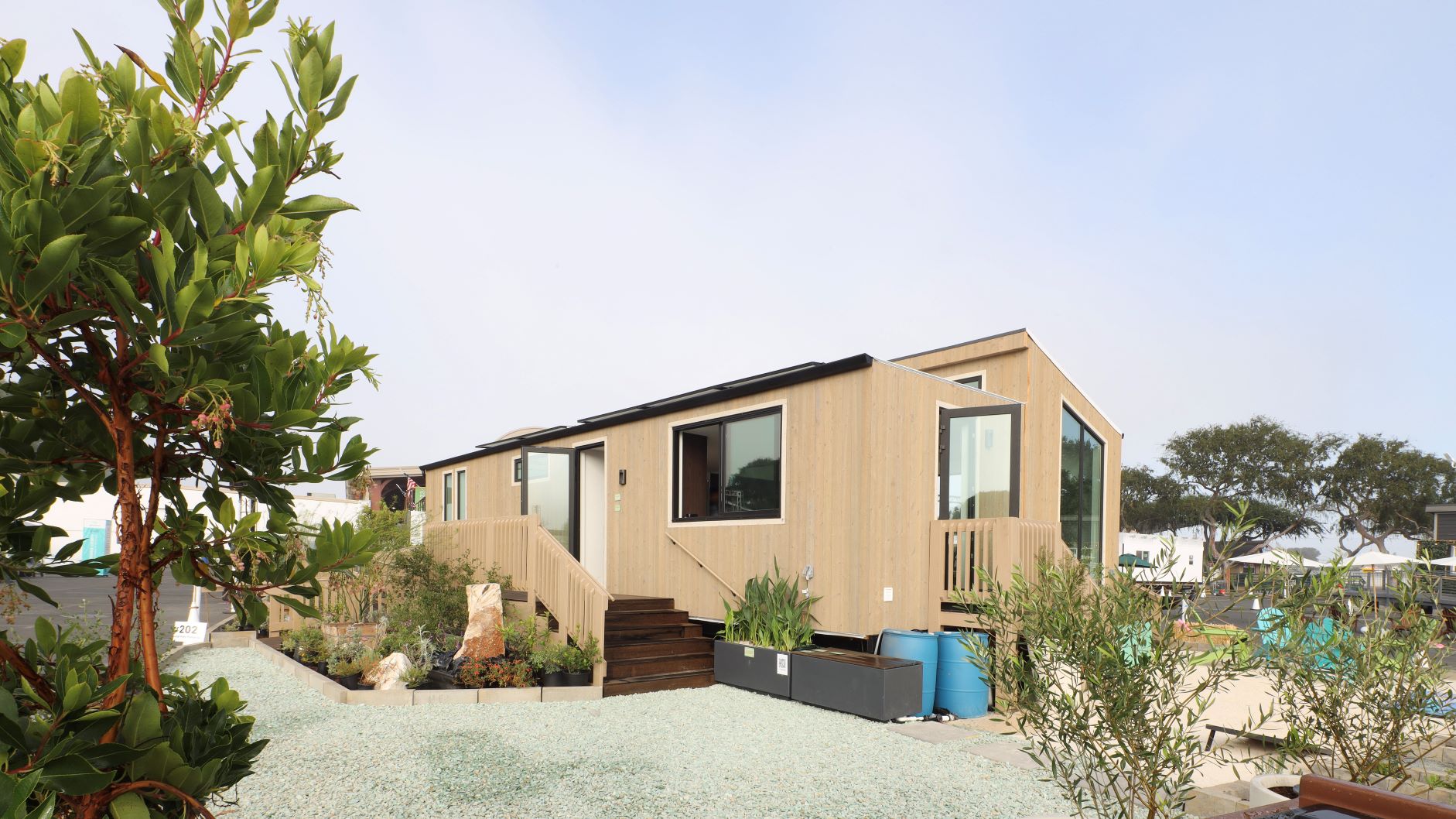Built on Belief
Students Defy the Impossible to Make their Passion Project a Reality
Over 100 students across nine majors embarked on a massive project to design and build a modular house from scratch. Called the Roots House, the project is a response to the on-going housing crisis in California and climate change across the world. Focused on sustainability and efficiency, the students entered competition in the Orange County Sustainability Decathlon in 2023, where this team competed against 13 other universities.
When it was all said and done, the team ranked third overall and placed in the top three in nine out of 10 categories. Getting there was fraught with challenges—often short on funds, materials, and time—but their passion and dedication brought the house to life.
Cold-Calling CEOs and Asking for $100,000—How the Team Raised the Funds
Editor: Once Cal Poly Pomona was cleared to enter the competition, you had a team, a plan, and a $100,000 grant to make it happen. But $100,000 doesn’t seem like enough to build a house.
Madelyn Bickel, Civil Engineering Student: For about three weeks in the summer, we weren’t sure if we could continue. It was all about finances. I just remember being very sad during this time.
Suani Kim, Assistant Professor and Roots House Project Advisor: The total project budget was $450,000, including all the house and competition costs. So, the house was quite expensive for a 1,000 square foot house. But that’s because this was a prototype house with new technologies and sustainable materials, which competition teams were judged by.
Pilar Cuadros-Arias, Chemical Engineering Student: We were calling and emailing CEOs of construction companies and firms to see if they’d be interested in donating funds or construction materials.
Editor: Let me get this straight. You just started cold-calling CEOs and asking things like, “Hey, do you have some lumber you can lend to this project?”
Cuadros-Arias: (Laughs) So the civil engineering department had a list of industry contacts who I had the permission to reach out to. Over this time, I developed the skill of putting together a 30-second elevator pitch for the project where I laid out our project’s scope and mission.
We also researched companies online to identify some materials that we thought would be good for the house; we either connected with the marketing department or the leadership of the company to ask for discounts or in-kind donations.
Editor: What was it like to make these kinds of asks?
 Bickel: I don’t know if it was confidence, or if it was that ‘We have this project we love so much and we put so much work into it,’ and our desire and passion to continue this project until the end is what gave us the courage to ask for these things. Because simply, the project was not going to continue without these donations.
Bickel: I don’t know if it was confidence, or if it was that ‘We have this project we love so much and we put so much work into it,’ and our desire and passion to continue this project until the end is what gave us the courage to ask for these things. Because simply, the project was not going to continue without these donations.
Editor: You all couldn’t afford to see it die. The project had to happen.
Bickel: Right, we came this far, and we were really dedicated.
Kevin Chimpen, Architecture Student: Yeah, we put a lot of effort into this house and were not willing to let the project die. We had to go far beyond to make it happen until the end, and I’m glad we were able to do this and compete.
Bickel: Even during those three weeks when we weren’t sure we’d have the funds to keep going, we just kept working as usual because if this project were to continue, we wanted to be ready. It was all we really could do—it would’ve been sad to just be sitting around and moping. We had to keep working.
Cuadros-Arias: I typically go back to my parents in Texas during the summer, but I convinced them to let me stay in California to see this project through.
Kim: It was such a passion project for everyone, including myself. We really wanted to work on this and see this happen, because we all believed that this was the future of housing. I’m glad we had the chance to work on this project together; I am so impressed with the students. Without this core group’s leadership, vision, hard work, and perseverance, this project would have never happened.
How they Built the House of the Future Today
Editor: So, let’s talk about the project itself. According to your website, this house is a response to tackling the California housing crisis and global warming.
Bickel: It’s a response in so many ways—from the way it was designed to its layout to the materials we selected for construction. It’s a modular house [housing that is assembled out of prefabricated modules and then installed together], so we put all the plumbing in a single module so that we wouldn’t waste any excess construction materials. We promoted both passive heating and cooling, so the placement of windows and doors were very intentional. We had a great greywater treatment system and rainwater water collection to use for irrigation. There are so many things we thought of and implemented for this house. I could go on and on.
Chimpen: As the architect, the first principle was designing a house that was functional, second flexible, and third make it aesthetically pleasing. We wanted the house to be able to fulfill these purposes, be flexible enough to accommodate different individuals’ needs and give it a modern and fresh look with its own personality.
Kim: To add to what Madelyn said, to optimize energy efficiency, we hand-selected all the appliances. To optimize sustainability, we carefully selected materials that would reduce embodied carbon.
Editor: Once the house was done and ready for competition, how did you feel?
Bickel: To be honest, when we were still working on it over the summer, I wasn’t even picturing what the house would look like since I was so focused on getting the funds and competition documents ready. But once the house was done, it was unbelievable. Just a feeling of, ‘Oh, my gosh! We had a hand in this, we made this happen.’
Chimpen: It was amazing after seeing the house on my computer screen for one-and-a-half years as a 3D render. It was an amazing thing… I cannot fully describe it.

Cuardos-Arias: For months I was showing my parents and telling people what it would look like with images. We’d tell them through emails, pitches and so on. So, once it was built, and we all got to see it, it was amazing.
Kim: I loved it. It was so beautiful! I thought this was a place I could live in, and the public loved it, too. I was so proud of all our students. It’s an indescribable feeling.
Editor: This was a long, difficult and rewarding project. What about this project will shape the rest of your education, and by extension, your future careers as engineers and architects?
Cuardos-Arias: This project is what Cal Poly Pomona stands for—students learning from hands-on experience. It’s crazy that we were able to do this. It feels surreal. I think it has encouraged me to pursue a career in sustainability. I think I’ve gained invaluable skills in several different ways. From marketing, to working with contractors, to working with students who are passionate and have the same goal, being able to manage all that, and receive great mentorship from industry, partners, and faculty. I love this project and everything I got from it.
Bickel: It made me much more interested in sustainability. It’s something that I’d like to work with more in the future because I love this project so much. Everything that we got to do and learn from the engineering side of things was just so fascinating to me, and it’s something I’d like to incorporate more in my future career.
Chimpen: Compared to a classroom, this experience is 100 percent different. It’s not working with paper and discussing the project. It helped me learn so much about the different disciplines that are needed to complete a project like this, and work collaboratively to push each other further.
Kim: Having seen the students go through the hardship, show their perseverance, and then achieve their best work in so many ways, from their documentation for the competition and the house itself, if they can achieve this, what can they not achieve?