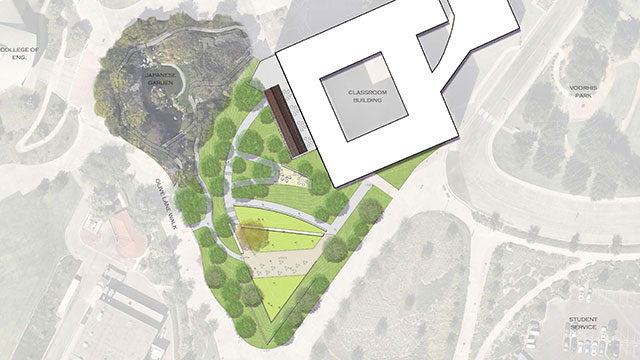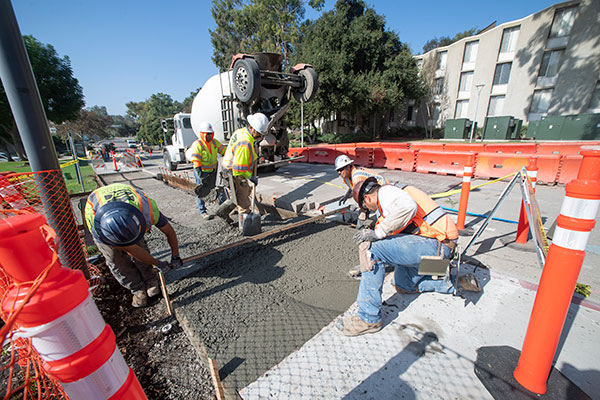An outdoor movie venue on a grassy knoll under the stars. A picnic area where students can mingle with friends and campus clubs can gather. An open-air classroom where professors can discuss anything under the sun. A living laboratory for students studying landscape architecture.
These are just several of myriad possibilities for The Park at 98, the new campus green space where the iconic CLA Tower once stood. The park includes multi-level terraces, a canopy for shade and an overlook boasting views of the sunset.
The Park at 98 contains three levels of terraces and seating walls, along with tables and chairs situated on the varying levels. Stairs and pathways zig-zag along the slope of the green space. Pathway accesses meets requirements of the American with Disabilities Act (ADA).
Trees and native flora have been planted in the green space, and an overlook on the Paseo level of Building 98C will be shielded from the sun by a canopy. Aside from being a shaded area, the overlook will offer a postcard-like vantage point for sunsets while another overlook will peer down on the Aratani Japanese Garden. Tables and chairs also will be set up along the overlook.
In a nod to the legacy of the tower, the seating wall at the lowest point of the greenspace has been constructed along the same footing of the original building and forms the shape of the letter V. In addition, four steel beams from the original registration building are being used to support the canopy.
Combined, the green space and the covered overlook give the campus community nearly 8,600 square feet of gathering space.
A Major Demolition and Construction Project
Work on The Park at 98 started last December with grading of the land, construction of a retaining wall and the installation of the footing for seating walls. The landscape design seeks to integrate the green space into the adjoining Aratani Japanese Garden. Construction on The Park at 98 was completed at the end of March.
The architecturally striking but structurally flawed CLA Tower and registration building were built on a then-unknown earthquake fault, which made retrofitting unfeasible. The university considered numerous options before concluding that demolition of the structure would be in the best interests of the campus for safety and financial reasons.
To build up the land for the restoration, dirt from the just-completed University Drive Rehabilitation Project were trucked to the site. Using dirt from one project for another not only saved money, but also aligned with Cal Poly Pomona's sustainability objectives.
The restoration project, however, needed considerably more dirt. Semi-tractor trucks, each capable of delivering 10 cubic yards at one time, made nearly 1,000 trips to the campus from suppliers in Orange County and other parts of the region.
Trucks hauled dirt for several weeks before the required 10,180 cubic yards of dirt for the project were delivered. One cubic yard of dirt weighs approximately 2,100 pounds and would tax the capacity of a heavy-duty pickup truck.
Additional Renovation and Upgrade Projects
The former tower site isn't the only area undergoing renovation. Walkways along the classroom section of Building 98 near Voorhis Park will be rehabilitated and additional green space will line those pathways.
The Paseo at Building 98 is also getting upgrades in technology. A Wi-Fi router is being installed to allow students to use their computers for homework and studying in the open space. Outlets for the charging of phones, computers and other devices have been installed in the Paseo. Seating walls containing charging outlets also have been constructed.
While the additional improvements were not part of the original renovation plan Building 98, Facilities Planning & Management (FP&M) Incorporated the upgrades to help promote Cal Poly Pomona's mission of student success.
"We have tried to squeeze all the improvements we can out of the renovation project to help as many students as we can," said Bruyn Bevans, the senior project manager who is overseeing all aspects of the renovation. "We're stretching dollars as far as they can go."
Tables and seating along with new landscaping consisting of trees and shrubs will be placed near the Paseo, giving students areas to relax or study.




